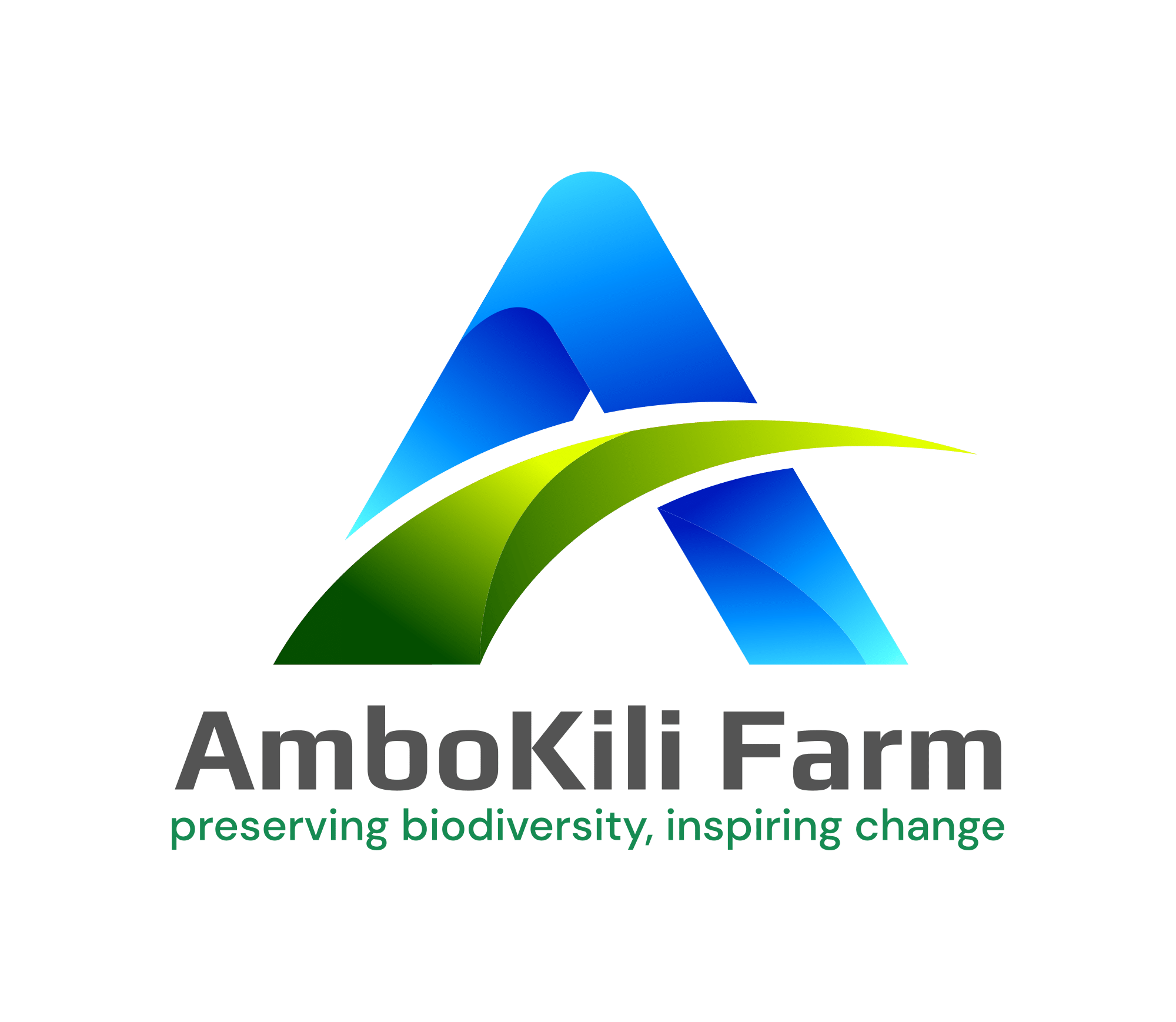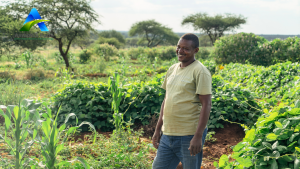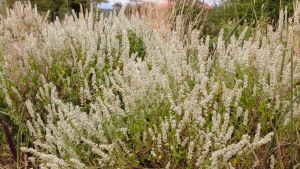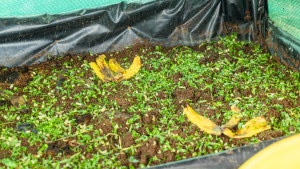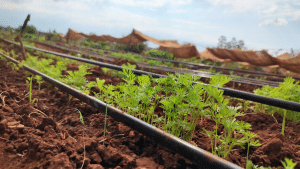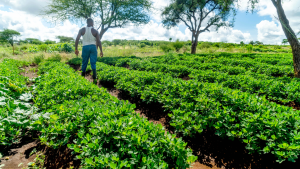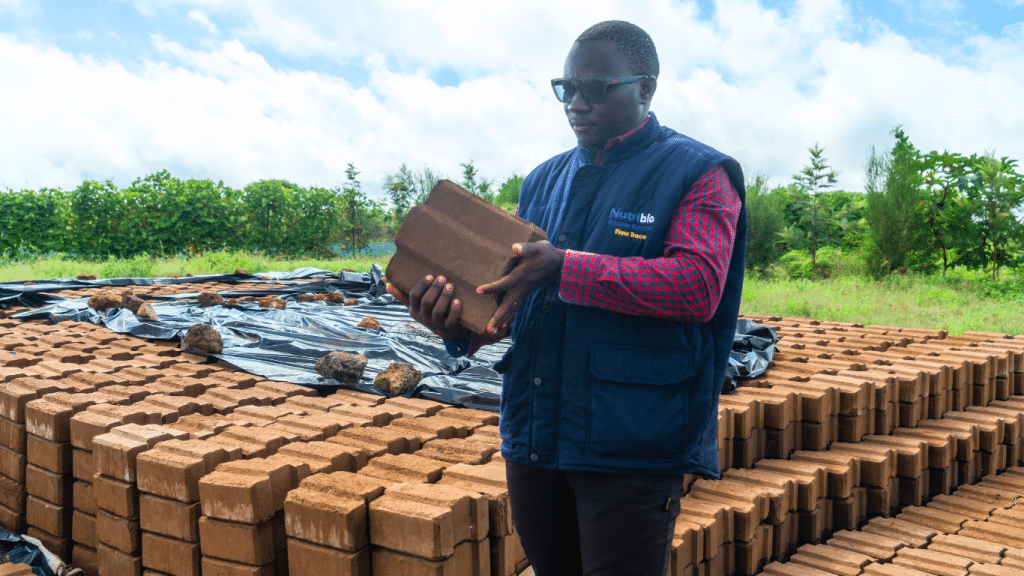
With a mission to transform landscapes into thriving ecosystems while fostering community development, Ambokili Farm has embarked on a groundbreaking initiative in sustainable housing, embracing the principles of passive design and bioclimatic architecture. This approach not only reduces our environmental impact but also creates comfortable living spaces that work in harmony with the unique semi-arid climate of Kimana.
Bioclimatic Design: Working with the Climate, Not Against It
Bioclimatic architecture, also known as passive design, takes a smart approach to building. By understanding the local climate, designers can incorporate features that leverage natural resources to create a comfortable indoor environment. This reduces the need for energy-guzzling heating and cooling systems, leading to lower energy bills and a smaller environmental footprint; achieved through smart use of sunlight, ventilation, and local materials.
Here in Kimana’s semi-arid climate, bioclimatic design plays a crucial role. Strategic window placement allows for natural light and ventilation, minimising the need for artificial lighting and air conditioning. Additionally, building materials with high thermal mass, like earth, absorb and release heat slowly, creating a naturally cooler environment during the hot days.
- Orientation: Buildings are positioned to optimise solar exposure for natural warmth in the cooler hours of the night and utilise shading techniques like strategically placed overhangs to prevent overheating during the day.
- Window Placement: Windows are carefully placed to capture cooling breezes and natural light, reducing reliance on artificial lighting.
- Landscaping: Planting trees and shrubs around structures provides shade and helps regulate temperature.
Earthen materials like our interlocking blocks excel in bioclimatic design. Their high thermal mass acts as a natural insulator, keeping interiors cool during hot days and warm during chilly nights. This reduces the reliance on heating and cooling systems, lowering energy consumption.
Building with nature: Interlocking Earth Blocks
A key element of our bioclimatic strategy is the use of interlocking earth blocks and at the forefront of this initiative are interlocking blocks – a revolutionary building material crafted from 88.5% earth and 12.5% cement. Unlike traditional construction methods that rely heavily on cement, which comes with its environmental drawbacks, these blocks utilise earth sourced from on-site excavations activities, such as those for building fishponds. This not only minimises the need for external resources but also repurposes materials that would otherwise go to waste, embodying the ethos of sustainability at its core– minimising our environmental footprint even further.
Hot days and cool nights require a building that can regulate temperature naturally. The interlocking design of these blocks creates strong, stable structures without the need for mortar. This not only simplifies construction but also offers several benefits for the semi-arid climate of Kimana including:
- Thermal Mass: Earth has excellent thermal mass properties. The thick walls built with interlocking blocks absorb and retain heat during the day, releasing it slowly at night, creating a naturally cooler indoor environment. This reduces the need for energy-intensive air conditioning.
- Passive Ventilation: The interlocking design can be used to create pockets within the walls that can be strategically opened and closed to promote natural ventilation, further enhancing comfort.
But what exactly are interlocking blocks, and why are they a game-changer for sustainable construction?
These blocks are precisely engineered to fit together seamlessly, eliminating the need for mortar, and significantly reducing construction time and costs. The interlocking design allows for fast and easy construction, requiring minimal skilled labour. This empowers local communities to participate in building their own sustainable homes. These blocks are surprisingly strong, providing excellent thermal mass properties – perfect for Kimana’s climate. The earth absorbs and releases heat slowly, keeping the interior cool during the day and warm at night.
Furthermore, by utilising locally sourced earth, Ambokili Farm is reducing its carbon footprint and promoting self-sufficiency within the community.
Why is Bioclimatic Design Perfect for Kimana's Semi-Arid Climate?
Kimana’s semi-arid climate presents unique challenges. Hot days and cool nights require a building that can regulate temperature naturally. Bioclimatic design allows us to achieve this by incorporating features like:
- Strategic window placement: Windows positioned to capture cooling breezes and south-facing windows to maximize winter sun heat gain.
- Thermal mass materials: Materials like earth blocks absorb and release heat slowly, creating a more stable indoor temperature.
- Natural ventilation: Proper airflow design helps remove warm air and bring in cooler breezes.
But the benefits of bioclimatic architecture extend beyond mere comfort and energy savings. By reducing reliance on fossil fuels and minimising environmental impact, these sustainable housing solutions pave the way for a greener, more resilient future. Moreover, by integrating local materials and traditional building techniques, Ambokili Farm is preserving cultural heritage while promoting economic empowerment within the community.
Ambokili Farm’s adoption of interlocking blocks and bioclimatic architecture represents a significant milestone in the journey towards sustainable development. Ambokili Farm is demonstrating that sustainable living goes hand-in-hand with comfortable living. By embracing innovative solutions that prioritise environmental stewardship, resource efficiency, and community resilience, Ambokili Farm is not only building houses but laying the foundation for a brighter, more sustainable future for generations to come. As we look ahead, let us draw inspiration, commit to sustainability, and strive to create a world where every building is a testament to the harmony between humanity and nature.
Stay tuned for future updates as we showcase the progress of our bioclimatic construction project!
